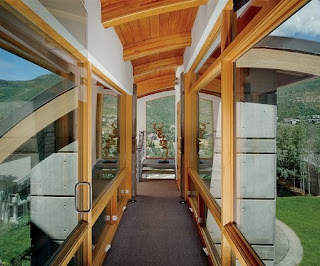Week 5
Design Development is almost complete, as the final presentation will be made this upcoming Friday and Monday. Today's post includes exterior aesthetic photos, the finalized floor plan, and rendered exterior perspectives.A requirement for the architecture students was to include masonry and wood structural components. In order to incorporate these elements, we found precedents of unique ways to use these materials. We chose to use both trusses and curved elements in our final exterior aesthetic.












This is the finalized plan view of both the first and second floors. A recent addition to the floor plans includes the green space on the roof of the dance/exercise room. The site plan shows the entire space, including basic landscaping and parking and the patio spaces.
These perspectives show the finalized aesthetics of the exterior, including the integration of wood and masonry. Through the atrium space, you can also see the relation between both interior and exterior spaces.















0 Responses to “Week 5”: