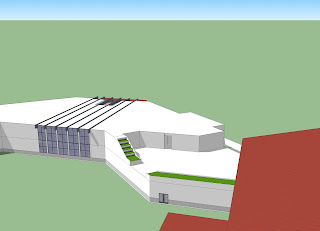The End


We were very proud of our final project. Not only the final design but the way we worked together and were able to create a pleasing space that was cohesive with the interior and exterior.
Crunch Time


Next to Final Chapter
 With the end of this arduous journey drawing near, our team scrambles to finish on time. Even though we have learned much from each other's profession and individual personalities, there is much to learn about a professional relationship with each other in future situations.
With the end of this arduous journey drawing near, our team scrambles to finish on time. Even though we have learned much from each other's profession and individual personalities, there is much to learn about a professional relationship with each other in future situations.
Preston, Architect, has been focusing on the models and Sketchup drawings, while Cody has been working on the construction and structural details.



Week 5: Final Stretch
Today at the review we received the following feedback:
- Take into considerations cleaning treatment for materials
- Alter the furniture to have arms/support for the elderly
- Make sure to communicate the different areas visually
- Create the individual "entrances" to be dynamic and not "lost"
Our goals for the week include:
- Complete modeling and rendering
- Finalize presentation documents
- Compile everything for project book
- Put together all the final details




Coming to an end
 Well here it is...the finish line is insight and it's a full sprint to get there. Sixth Sense had our last meeting in the city today and it was helpful in knowing what our presentations should encompass. Last week, since we didn't have our typical meeting in the city, we were able to focus our time on developing our ideas further on both the exterior and interior. Right now it is all about the details. We are putting together our visual documents as well as construction. Making our list, and checking it twice. We have run into a few technical difficulties here and there, which seems to always pop around towards the end.
Well here it is...the finish line is insight and it's a full sprint to get there. Sixth Sense had our last meeting in the city today and it was helpful in knowing what our presentations should encompass. Last week, since we didn't have our typical meeting in the city, we were able to focus our time on developing our ideas further on both the exterior and interior. Right now it is all about the details. We are putting together our visual documents as well as construction. Making our list, and checking it twice. We have run into a few technical difficulties here and there, which seems to always pop around towards the end.


Group 8 Weekly Process
Week five consisted of finalizing the floor plans for both first and second floors as well as furniture plans for both floors. The technical packet is currently being assembled. Last minute changes have occurred, however they are minute. Presentations in the city were helpful today to recognize last minute errors. A few doors next to the grocery and kitchen need to be moved.
Goals we met:
Floor plan completion
Small problems on floor plan fixed
3D view of building completed
Materials selected
Goals for the following week:
Presentations
Wrapping up renderings and boards
Sleep!
The group worked well together this week, and everyone was in constant contact on the phone and through email. We each contributed to the finalization process. Together we collaborated on how to organize our presentation documents and how we were going to portray our design concept on Monday.






